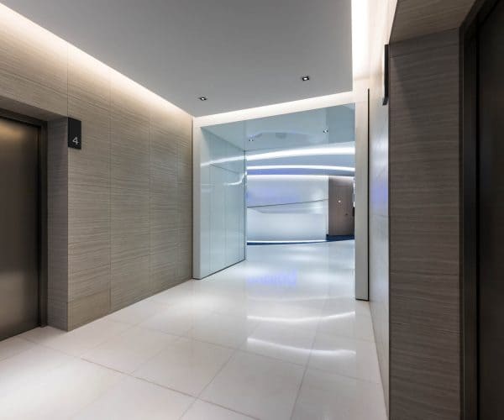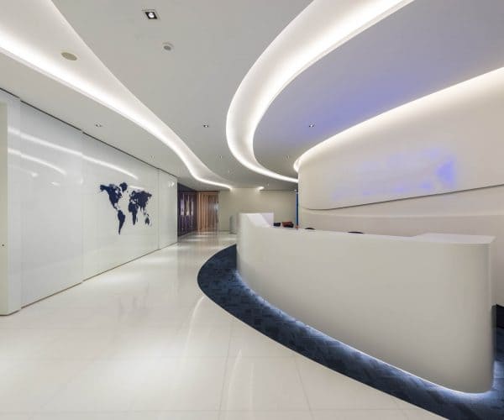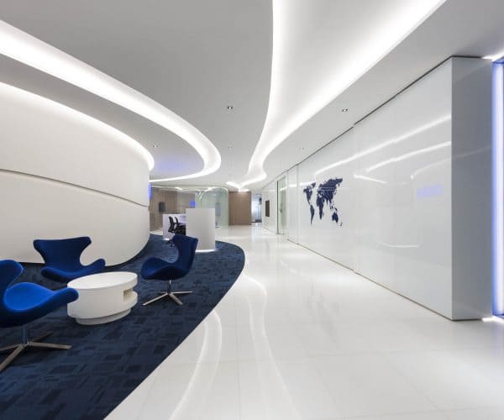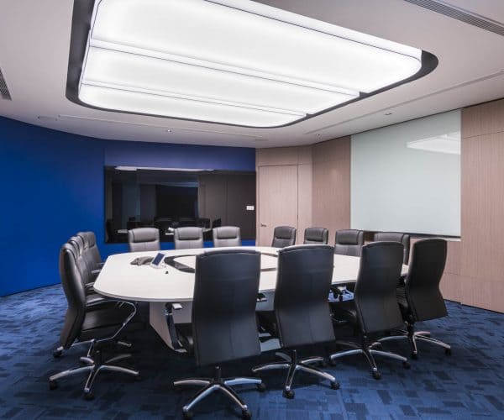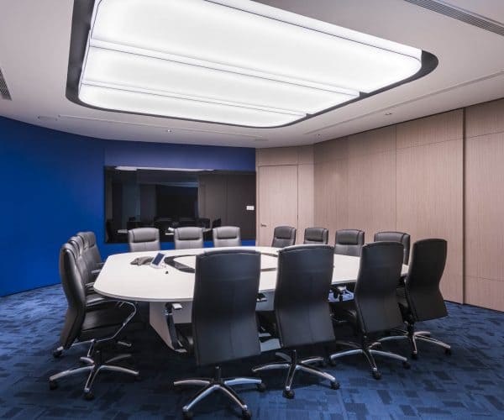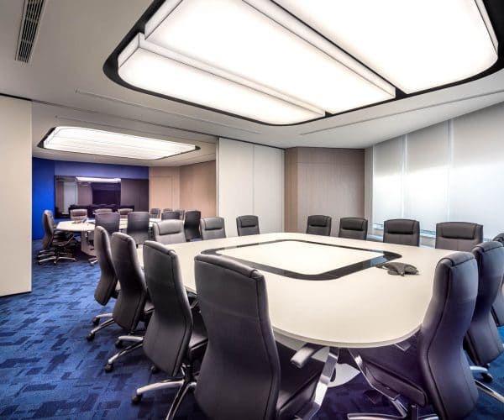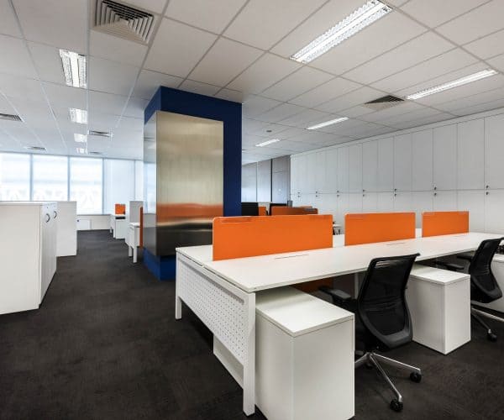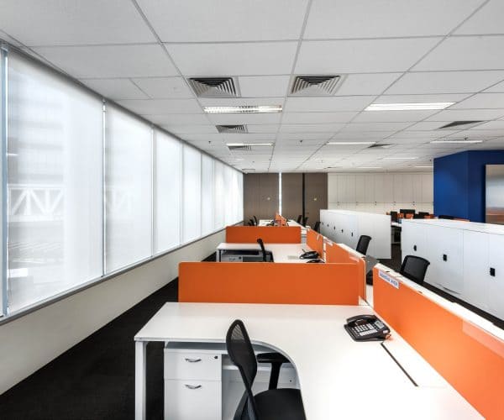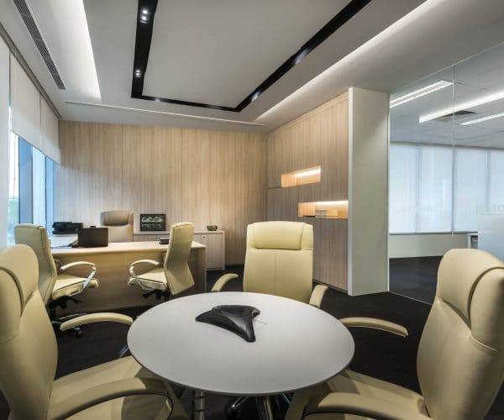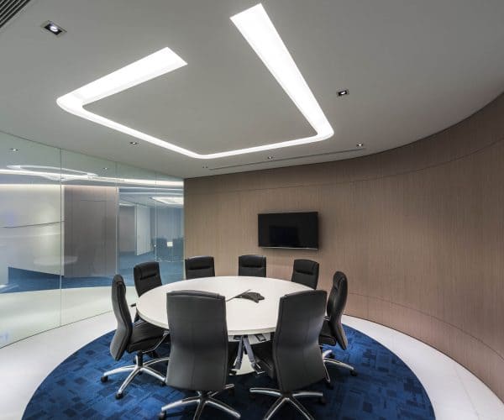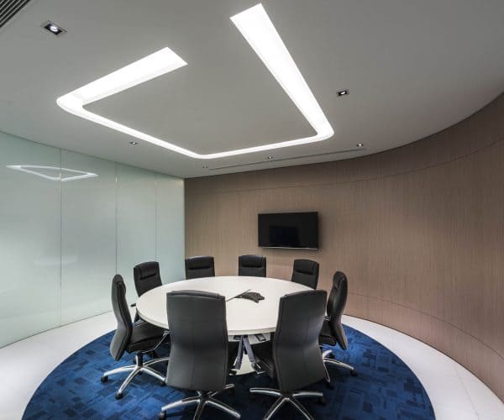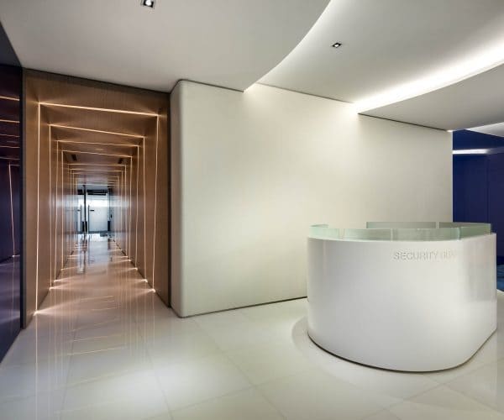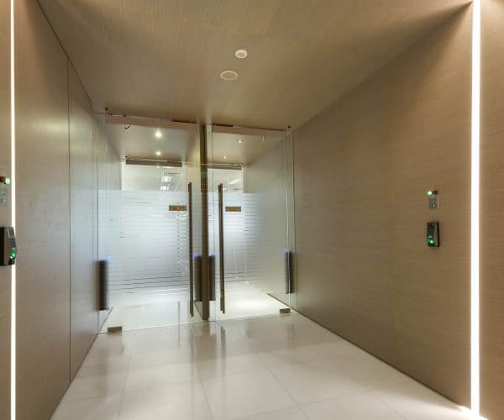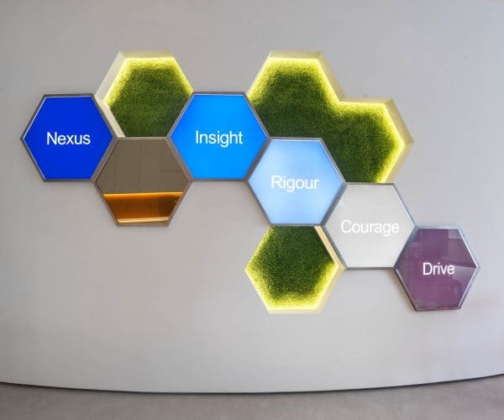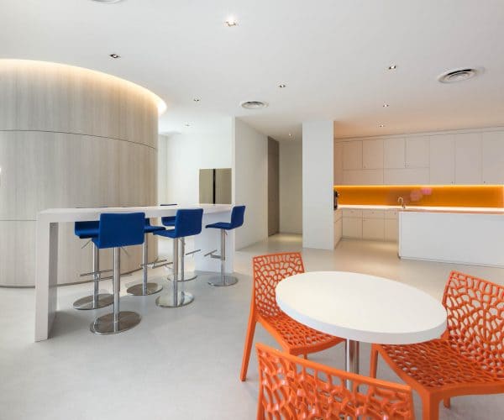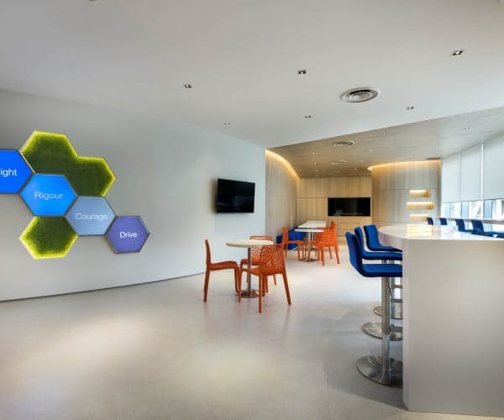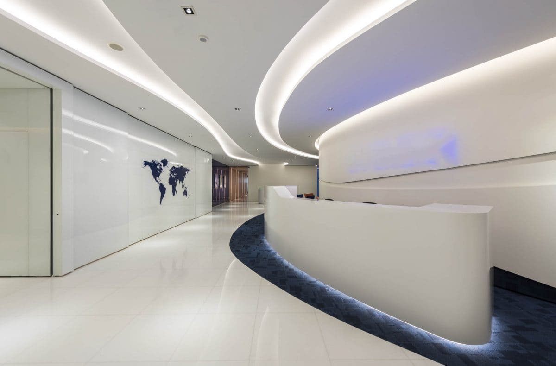
fusionopolis place
The entrance is well furnished with white colored glass cladding with motorized sliding door. The White light traces the outline of the oval shaped reception counter in solid surfaced, blends, well with the curve-shaped feature wall signage which is spray paint finish. The colored glass wall is featured with a world map, with reception area flooring using white marble and blue carpet. These futuristic and minimalist designs take risks and create spaces that are challenging yet comfortable.
The passage way to the office woke station area comes with veneer wall cladding with lighting effect on the wall and ceiling. Two boardrooms are divided by operable door panel that can be combined into one, well furnished with classic blue carpet flooring and veneer wall cladding. The lighted barrisol ceiling design illuminates the boardroom in a soft and diffuse way.


